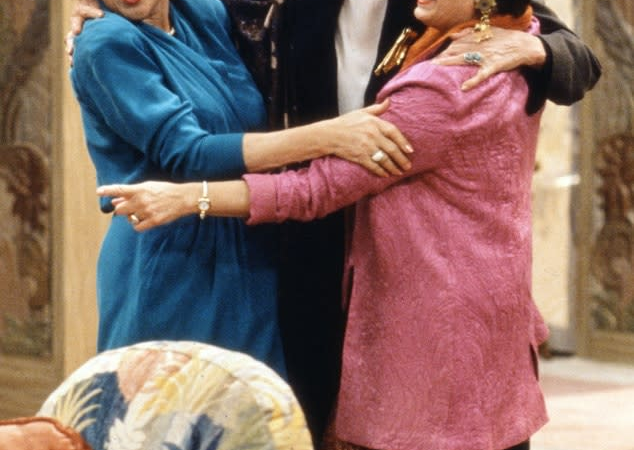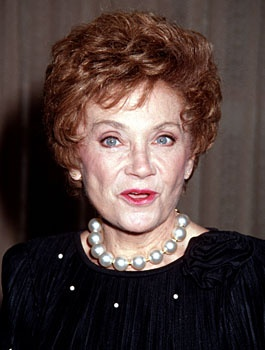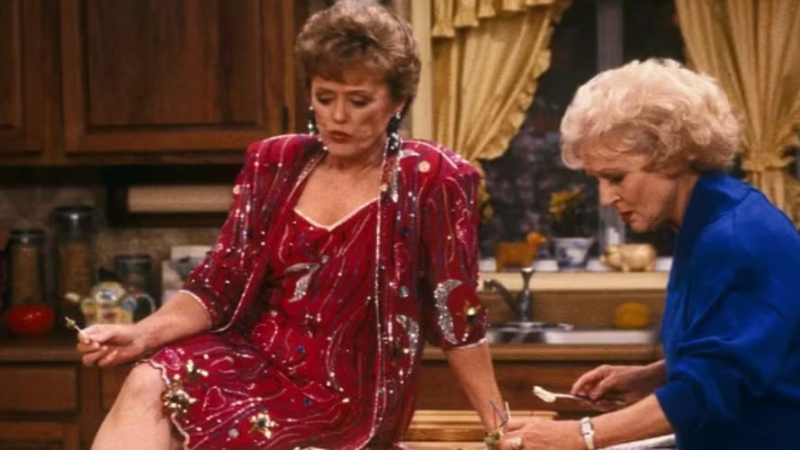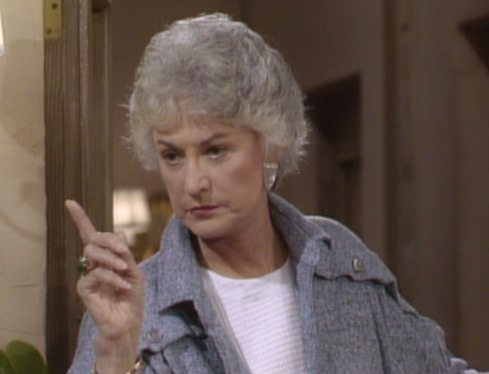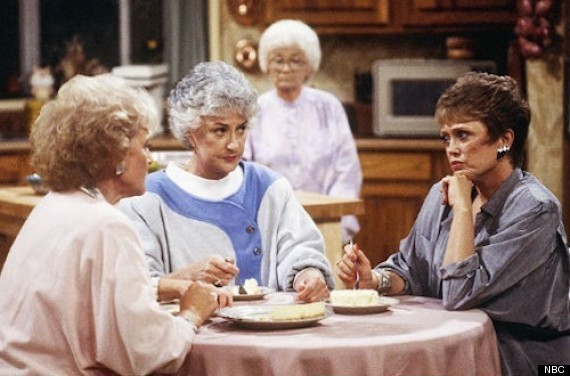Former Estate Of Late ‘The Golden Girls’ Star Estelle Getty Hits Market For $6.9 Million

It’s not every day that the home of a beloved actress hits the market. The late Estelle Getty, best known for her role as the sharp-witted matriarch Sophia Petrillo on The Golden Girls, purchased this stunning residence at 1240 N. Wetherly Drive in 1994 and lived there until 2001. Now, after two decades of thoughtful restoration and modernization by its current owners, the home is once again available for a new chapter.

Originally built in 1948, this exquisite estate is nestled within the exclusive, gated Lower Doheny Estates, surrounded by lush greenery for ultimate privacy. The property spans 4,356 square feet, featuring five bedrooms and four bathrooms. Tucked away from the street, it boasts a double-gated driveway, a pedestrian walkway, and 12-foot hedges for seclusion. The expansive grounds extend 300 feet, complete with a manicured front lawn, six-car parking, and an attached two-car garage.

This historic residence offers an array of impressive amenities rarely found in homes of its caliber. The lower level houses a 1,700-bottle wine cellar, while a bright and airy office suite provides an ideal workspace. Outside, multiple dining areas, a second grassy lawn, and a Hollywood-style pool create the perfect setting for relaxation and entertainment. A dedicated outdoor entertainment space features a service bar, sink, refrigerator, built-in cabinets, and a gas barbecue. Additional highlights include a dog run, vegetable garden, covered lounge areas, and multiple patios surrounding the pool, all set against a backdrop of mature trees.

Inside, the home is a showcase of elegance and craftsmanship, with intricate tile work, grand fireplaces, oversized windows, and state-of-the-art kitchen and bathroom upgrades. Two fireplaces—each adorned with antique mantels—add warmth and charm. The step-down living room, in particular, features an imported 19th-century French marble mantel as its centerpiece. The kitchen is equally exquisite, boasting Jerusalem limestone floors, rare Brazilian granite countertops, a walk-in pantry, and an adjacent laundry room. Each room is bathed in natural light, enhancing the home’s inviting atmosphere.

The bedrooms are thoughtfully positioned in separate wings of the house to maximize privacy, with the primary suite being a true retreat. Vaulted ceilings, a cedar-lined walk-in closet, and French doors that open to the backyard create a luxurious ambiance. The spa-like bathroom features a steam shower, a soaking tub, and heated limestone flooring, elevating everyday living to a new level of comfort.

Situated on nearly half an acre, this Los Angeles estate is an idyllic sanctuary for those seeking privacy and sophistication. With multiple outdoor spaces and expansive lawns, it is perfect for entertaining. Security is also a top priority, with double-gated access and surveillance cameras ensuring peace of mind.
Listed by Aileen Comora and Paul Lester of The Agency, this extraordinary residence is a rare gem in one of LA’s most prestigious neighborhoods.

